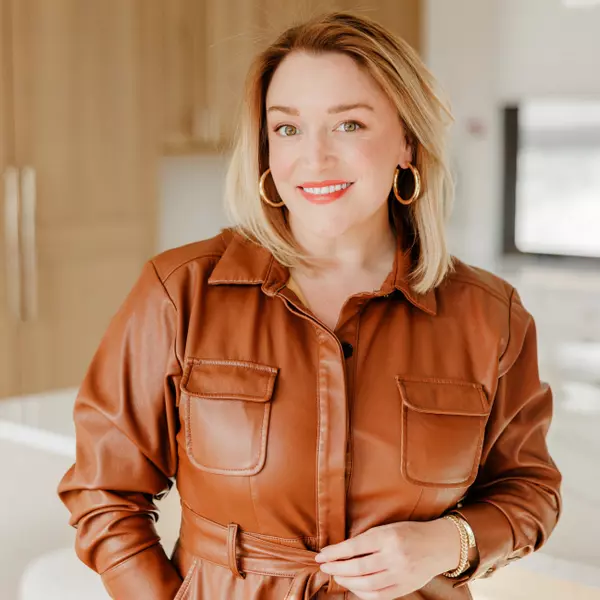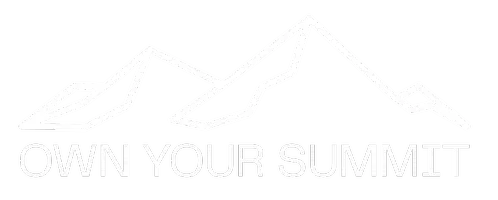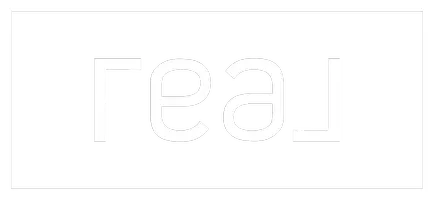
111 W 7th ST Leadville, CO 80461
3 Beds
2 Baths
1,872 SqFt
UPDATED:
Key Details
Property Type Single Family Home
Sub Type Single Family Residence
Listing Status Active
Purchase Type For Sale
Square Footage 1,872 sqft
Price per Sqft $400
Subdivision Leadville
MLS Listing ID S1062447
Style Traditional, Victorian
Bedrooms 3
Full Baths 2
Construction Status Resale
Year Built 1888
Annual Tax Amount $2,856
Tax Year 2024
Lot Size 3,049 Sqft
Acres 0.07
Property Sub-Type Single Family Residence
Property Description
Inside, this unique home with 1890s roots offers a blend of timeless elegance and modern convenience, making it a perfect mountain retreat or a savvy investment. The spacious layout features a total of three bedrooms and two full bathrooms, with the unique convenience of separate living, kitchen and laundry areas on both the upper and lower levels. This versatile setup is perfect for families, a large group, or for maximizing rental income potential.
Enjoy the rustic charm of original details and the luxurious feel of modern amenities such as in-floor heating to keep you warm on cold winter nights. Recent updates include a new boiler installed in 2025, as well as several new appliances (refrigerator, oven, and upstairs mini-frig and clothes dryer). The property also offers the added convenience of reserved off-street parking, a valuable amenity in this bustling downtown location.
Lady Sage is a rare find - a well-maintained and thoughtfully updated property in a prime location that captures the spirit of this legendary mountain town.
Location
State CO
County Lake
Area Leadville
Direction From Harrison turn onto 7th W. Property will be on your left. Park behind in the reserved parking spaces.
Interior
Interior Features Built-in Features, Ceiling Fan(s), Eat-in Kitchen, Granite Counters, Kitchen Island, See Remarks, Smoke Free, Utility Room
Heating Radiant Floor
Flooring Carpet, Tile, Wood
Fireplaces Number 2
Equipment Satellite Dish
Furnishings Furnished
Fireplace Yes
Appliance Bar Fridge, Dryer, Dishwasher, Electric Range, Disposal, Microwave, Refrigerator, Washer, Washer/Dryer
Laundry Main Level, See Remarks
Exterior
Parking Features Off Street, Parking Pad
Community Features See Remarks
Utilities Available Electricity Available, Natural Gas Available, Sewer Available, Water Available, Sewer Connected
View Y/N Yes
Water Access Desc Public
View City, Mountain(s)
Roof Type Architectural, Shingle
Street Surface Dirt,Paved
Building
Lot Description City Lot, Historic District, Landscaped, Level, Near Ski Area
Story 2
Entry Level Two
Sewer Connected, Public Sewer
Water Public
Architectural Style Traditional, Victorian
Level or Stories Two
Construction Status Resale
Others
Pets Allowed Yes
Tax ID 263323426001
Pets Allowed Yes
Virtual Tour https://my.matterport.com/show/?m=B8fDywZ8fDk&brand=0

GET MORE INFORMATION







