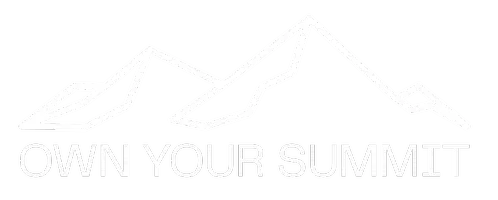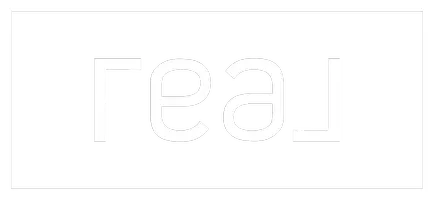
10500 Ryan Gulch RD #J-106 Silverthorne, CO 80498
3 Beds
3 Baths
1,406 SqFt
UPDATED:
Key Details
Property Type Townhouse
Sub Type Townhouse
Listing Status Active
Purchase Type For Sale
Square Footage 1,406 sqft
Price per Sqft $476
Subdivision Buffalo Ridge Condo
MLS Listing ID S1064158
Bedrooms 3
Full Baths 2
Half Baths 1
Construction Status Resale
HOA Fees $27,456/ann
Year Built 1981
Annual Tax Amount $2,687
Tax Year 2025
Property Sub-Type Townhouse
Property Description
Location
State CO
County Summit
Area Wildernest/Silverthorne
Direction From Blue River Parkway (Highway 9), Silverthorne: Windernest Road > Buffalo Mountain Drive > Left on Buffalo Drive > Right on Ryan Gulch Road > Left at the Y when Ryan Gulch Road splits > Parking lot is on the left. Building J is at the far left end of the parking lot.
Interior
Interior Features Fireplace, Cable T V, Vaulted Ceiling(s)
Heating Forced Air
Flooring Carpet, Linoleum, Tile
Fireplaces Type Wood Burning
Furnishings Furnished
Fireplace Yes
Appliance Dryer, Dishwasher, Electric Cooktop, Electric Water Heater, Disposal, Microwave Hood Fan, Microwave, Refrigerator, Washer, Washer/Dryer
Laundry In Unit
Exterior
Exterior Feature Barbecue
Parking Features Parking Pad
Pool Community
Community Features Clubhouse, Pool, Public Transportation, Sauna
Utilities Available Electricity Available, High Speed Internet Available, Sewer Available, Trash Collection, Water Available, Cable Available, Sewer Connected
Amenities Available Fitness Center, Ski Storage, Tennis Court(s)
View Y/N Yes
Water Access Desc Public
View Mountain(s), Trees/ Woods
Roof Type Asphalt
Present Use Residential
Street Surface Paved
Building
Lot Description Borders National Forest, Near Public Transit
Entry Level Three Or More,Multi/Split
Sewer Connected, Public Sewer
Water Public
Level or Stories Three Or More, Multi/Split
Construction Status Resale
Others
Pets Allowed Owner Only, Pet Restrictions
Tax ID 601703
Pets Allowed Owner Only, Pet Restrictions
Virtual Tour https://u.listvt.com/mls/218403786

GET MORE INFORMATION







