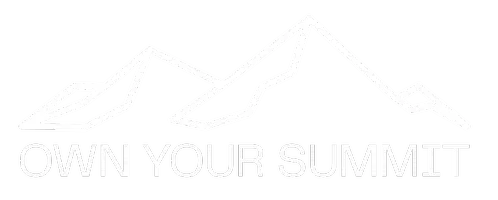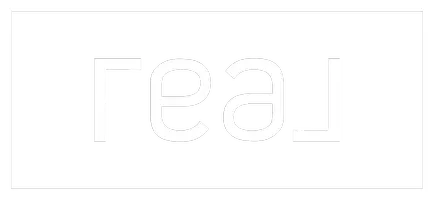$465,000
$465,000
For more information regarding the value of a property, please contact us for a free consultation.
807 Ryan Gulch Rd. #0i A-7 NOW COLORADO AT WILDERNEST RD #A-7 S I L V E R T H O R N E, CO 80498
2 Beds
1 Bath
552 SqFt
Key Details
Sold Price $465,000
Property Type Condo
Sub Type Condominium
Listing Status Sold
Purchase Type For Sale
Square Footage 552 sqft
Price per Sqft $842
Subdivision Now Colorado At Wld Cnd Aspen Shadow
MLS Listing ID S1053344
Sold Date 10/03/24
Style Traditional
Bedrooms 2
Full Baths 1
Construction Status Resale
Year Built 1973
Annual Tax Amount $1,745
Tax Year 2023
Lot Size 2.147 Acres
Acres 2.1468
Property Sub-Type Condominium
Property Description
Beautifully remodeled 2 bedroom 1 bath condo with designer touches, there is nothing left to do except move in! The kitchen has been remodeled with new cabinets, butcher block counters, stainless steel kitchen appliances and a WASHER & DRYER!! BIG BONUS!! The floors are stunning plank 3/4 white oak through out the condo and the bathroom has new tile on the floor and shower. There are lovely views of Aspens and the beautiful surrounding mountains from the living room and generously sized balcony. This home is partially furnished and has everything new including a new electric fireplace. This gem of a home is move in ready! Bring your furry friends as the HOA allows pets. Conveniently located is the free Summit Stage Bus stop the end of the parking lot. This condo would be a great starter home for a local or an affordable mountain vacation home. Aspen Shadows was built as housing in the 1970s for Olympians. Own a piece of history and real estate in Summit County! This property won't last, there are not many properties under $500K- schedule a showing today!
Location
State CO
County Summit
Area Wildernest/Silverthorne
Direction Ryan Gulch Rd = Aspen Shadows is on the left
Interior
Interior Features Fireplace, Cable T V
Heating Baseboard
Flooring Luxury Vinyl, Luxury Vinyl Tile, Tile
Fireplaces Number 1
Fireplaces Type Gas
Furnishings Partially
Fireplace Yes
Appliance Dryer, Dishwasher, Electric Cooktop, Microwave Hood Fan, Microwave, Refrigerator, Washer
Laundry In Unit
Exterior
Parking Features Parking Pad, Unassigned
Community Features Golf, Trails/ Paths, Public Transportation
Utilities Available Cable Available, Sewer Connected
View Y/N Yes
Water Access Desc Public
View Mountain(s)
Roof Type Other
Present Use Residential
Street Surface Paved
Building
Lot Description Near Public Transit
Entry Level One
Sewer Connected
Water Public
Architectural Style Traditional
Level or Stories One
Construction Status Resale
Others
Pets Allowed Yes
Tax ID 600023
Pets Allowed Yes
Read Less
Want to know what your home might be worth? Contact us for a FREE valuation!

Our team is ready to help you sell your home for the highest possible price ASAP

Bought with NON-BOARD OFFICE






