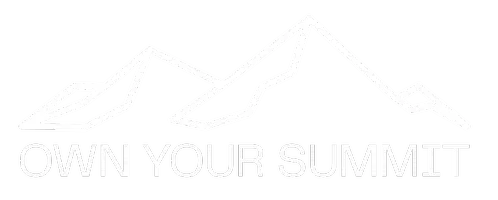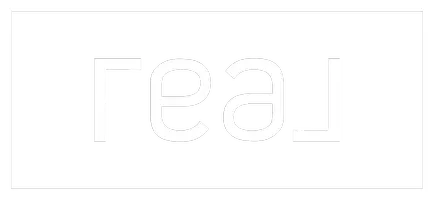$1,299,000
$1,299,000
For more information regarding the value of a property, please contact us for a free consultation.
600 Buckhorn DR Granby, CO 80446
4 Beds
3 Baths
2,946 SqFt
Key Details
Sold Price $1,299,000
Property Type Single Family Home
Sub Type Single Family Residence
Listing Status Sold
Purchase Type For Sale
Square Footage 2,946 sqft
Price per Sqft $440
Subdivision Other - Grand
MLS Listing ID S1059965
Sold Date 08/11/25
Bedrooms 4
Full Baths 3
Construction Status Resale
HOA Fees $350/ann
Year Built 2022
Annual Tax Amount $10,033
Tax Year 2024
Lot Size 10,890 Sqft
Acres 0.25
Property Sub-Type Single Family Residence
Property Description
Welcome to this gorgeous 4-bedroom home perfectly positioned on a corner lot, bordered by a golf course to the West and North—offering the feeling of being completely surrounded by lush fairways and breathtaking mountain views. Step inside to experience bright, natural light flowing throughout, complemented by rich hardwood floors and an open, spacious layout. The home features a beautifully designed front exterior with elegant stonework and an impeccably landscaped yard that enhances its curb appeal. Enjoy relaxing or entertaining on the expansive deck, or unwind in the large upstairs loft that serves as a secondary family room. In addition to the four generously sized bedrooms, there's a dedicated home office—perfect for remote work or study. The home is tastefully furnished
to strike the perfect balance between modern style and cozy mountain charm. High-end finishes and quality craftsmanship are evident in every detail.
Located in a premier golf course community, you'll enjoy unlimited golf, access to a pool, and a convenient shuttle to Winter Park, making this home ideal for both year-round living and vacation escapes.
Location
State CO
County Grand
Area Grand County
Direction Turn onto Thompson Road from US Highway 40 at City Market; turn left on Buckhorn Drive to #600.
Interior
Interior Features See Remarks
Heating Forced Air, Natural Gas
Flooring See Remarks
Fireplaces Number 2
Furnishings Furnished
Fireplace Yes
Appliance See Remarks
Laundry In Unit
Exterior
Parking Features Garage
Garage Spaces 3.0
Garage Description 3.0
Pool Community
Community Features Golf, Trails/ Paths, Clubhouse, Pool
Utilities Available Cable Available, Electricity Available, Natural Gas Available, Sewer Available, Water Available, Sewer Connected
View Y/N Yes
Water Access Desc Public
View Golf Course, Mountain(s)
Roof Type Composition
Street Surface Paved
Building
Lot Description See Remarks
Entry Level Two
Sewer Connected, Public Sewer
Water Public
Level or Stories Two
Construction Status Resale
Others
Pets Allowed Yes
Tax ID R303332
Pets Allowed Yes
Read Less
Want to know what your home might be worth? Contact us for a FREE valuation!

Our team is ready to help you sell your home for the highest possible price ASAP

Bought with NON-BOARD OFFICE






