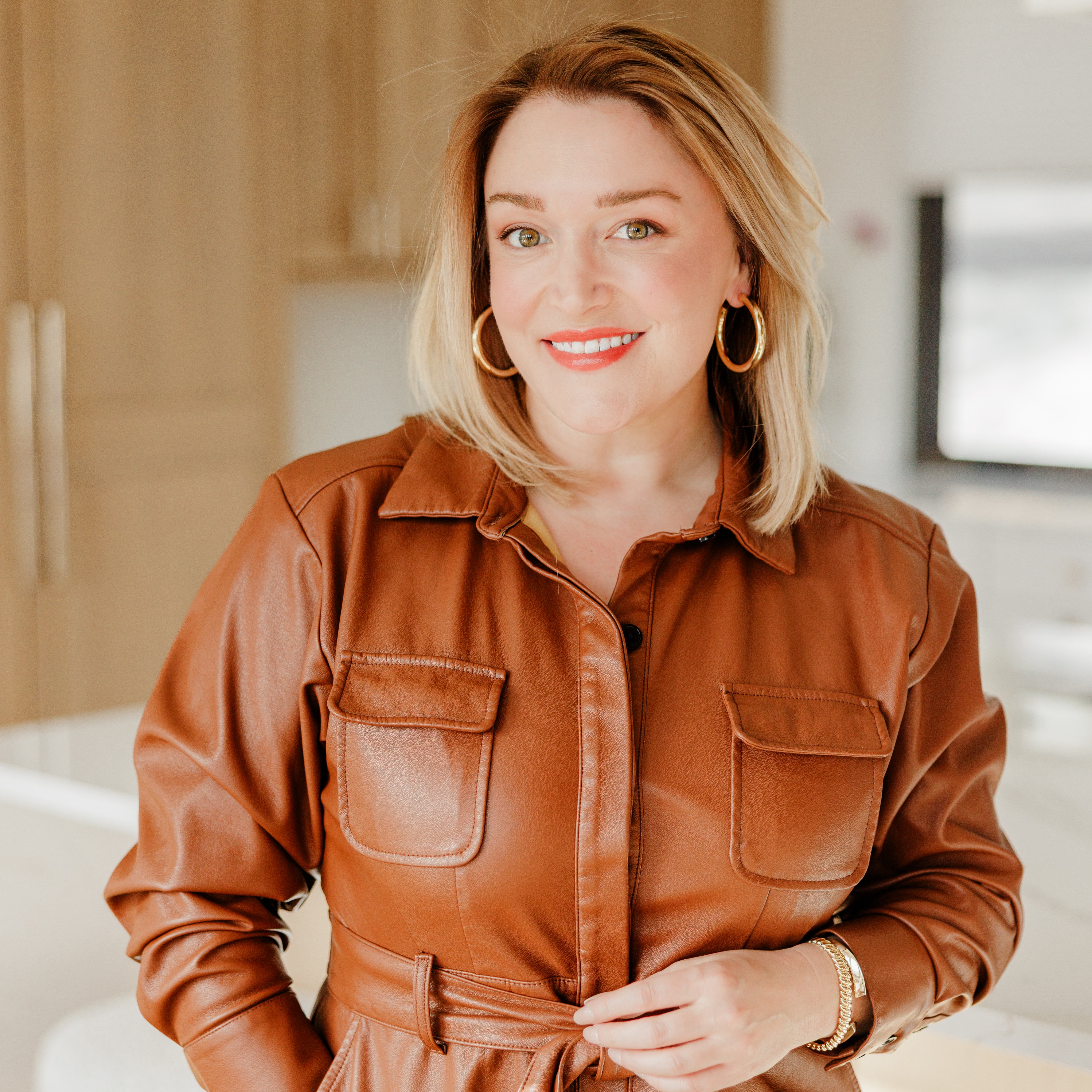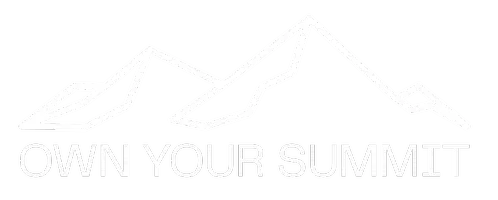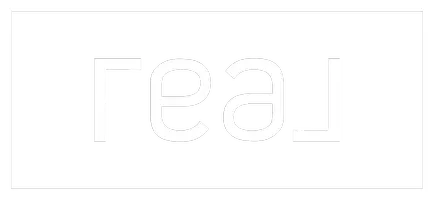$325,000
$335,000
3.0%For more information regarding the value of a property, please contact us for a free consultation.
753 Straight Creek DR #103 Dillon, CO 80435
1 Bed
1 Bath
584 SqFt
Key Details
Sold Price $325,000
Property Type Condo
Sub Type Condominium
Listing Status Sold
Purchase Type For Sale
Square Footage 584 sqft
Price per Sqft $556
Subdivision Dillon Valley East Condo
MLS Listing ID S1061919
Sold Date 09/25/25
Bedrooms 1
Full Baths 1
Construction Status Resale
HOA Fees $446/ann
Year Built 1972
Annual Tax Amount $1,117
Tax Year 2024
Lot Size 2.609 Acres
Acres 2.6094
Property Sub-Type Condominium
Property Description
Beautifully updated ground-floor walkout condo with a smart, efficient layout and unbeatable access to everything Summit County has to offer! Freshly painted throughout, this move-in-ready home features a brand-new custom kitchen with quartz countertops, a stylish mosaic tile backsplash, and newer stainless steel appliances. The bathroom has been fully remodeled with a more open layout, and the half wall has been removed for a cleaner, modern feel. Enjoy peaceful lawn and mountain views right from your doorstep. Conveniently located near the bus stop, elementary school, and just minutes to shops, dining, and world-class outdoor recreation. Recent HOA upgrades include a brand-new roof and gutters. Plus, enjoy access to a well-appointed clubhouse with fitness and recreation amenities. A perfect starter home or mountain getaway—don't miss this one!
Location
State CO
County Summit
Area Dillon/Summit Cove
Direction From US 6, main stop light in Dillon, turn onto Evergreen Rd. Proceed .3 mi and merge onto Deer Path Rd. After .5 mi, turn right onto Straight Creek Drive. Key box is at DVE Clubhouse (1113 Straight Creek Drive). The find lockbox(MLB) lower bar, end on left with pink carabiner on it. Then proceed to condo parking lot at: 753 Straight Creek Dr. AA building.
Interior
Interior Features Cable T V
Heating Baseboard, Hot Water
Flooring Carpet, Tile
Furnishings Unfurnished
Fireplace No
Appliance Dishwasher, Electric Cooktop, Electric Range, Disposal, Microwave Hood Fan, Microwave, Refrigerator, See Remarks
Laundry Common Area, Coin-operated
Exterior
Parking Features Assigned, Parking Pad, One Space, Unassigned
Pool Community
Community Features Golf, Trails/ Paths, Clubhouse, Pool, Public Transportation
Utilities Available Electricity Available, High Speed Internet Available, Sewer Available, See Remarks, Trash Collection, Water Available, Cable Available, Sewer Connected
Amenities Available Fitness Center
View Y/N Yes
Water Access Desc Public
View Mountain(s)
Roof Type Asphalt, See Remarks
Present Use Residential
Street Surface Paved
Building
Lot Description Near Public Transit, See Remarks
Story 3
Entry Level One
Foundation Poured
Sewer Connected, Public Sewer
Water Public
Level or Stories One
Construction Status Resale
Others
Pets Allowed Owner Only, Pet Restrictions
Tax ID 800352
Pets Allowed Owner Only, Pet Restrictions
Read Less
Want to know what your home might be worth? Contact us for a FREE valuation!

Our team is ready to help you sell your home for the highest possible price ASAP

Bought with RE/MAX Properties of the Summit
GET MORE INFORMATION







